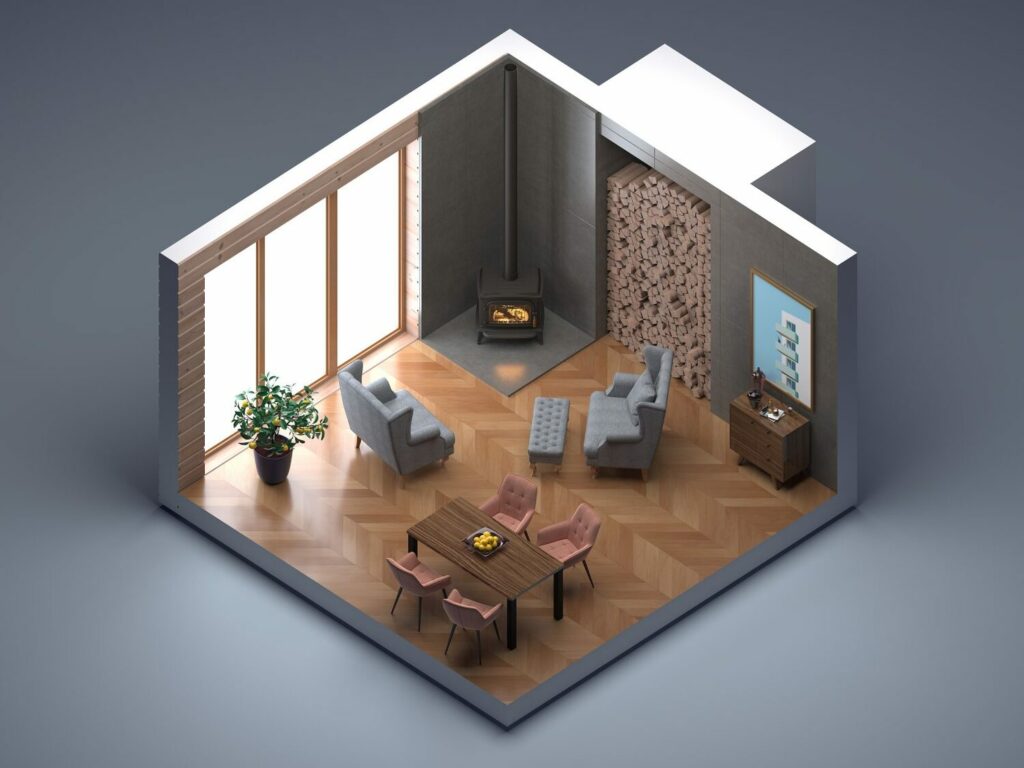In today’s evolving world, technology has dramatically impacted home design. We have observed a surge in user software choices that have become easily accessible. This article aims to provide you with a curated list of the ten best free home design software programs for 2024, all available at no cost to you.
The accessibility of home design software has revolutionized the process, enabling individuals of all skill levels to transform their design concepts into reality without the need for specialized equipment or extensive training. Each software package has strengths catering to various design elements like 3D modeling, interior design, landscaping, and more. These programs provide an array of features to cater to design needs. The best home design software is RoomSketcher, Floorplanner, Planer 5D, HomeByMe, DreamPlanMe, Live Home 3D, SmartDraw, MagicPlan, SketchUp, and Autodesk 3DS Max.
Keep reading, and you will find a tool to meet your needs. We’ll see some features of home design software.
Must-Have Features of Best Free Home Design Software
- It should have an intuitive interface that’s easy for beginners to navigate.
- 3D visualization to help users see what their designs will look like in real life
- A range of furniture, fixtures, and various design elements is crucial for meticulous planning.
- You should be able to choose from various designs you can customize according to your preferences. This includes colors, textures, and materials for you to select from.
- Software should allow for the creation of detailed floor plans.
- Accurate measuring instruments play a role in ensuring design and strategic planning.
- It should be compatible with various operating systems like Windows, Mac, and mobile platforms.
- Should be able to import and export designs in various formats for easy sharing and printing.
- Updating software is vital for users to stay current with features and bug fixes.
- VR support for a more immersive design experience
- The ability to design multi-story buildings is a plus for more complex projects.
Top 10 Best Free Home Design Software
Let’s start our list of the best home design software in 2024:
RoomSketcher
RoomSketcher will help to design your home, including 2D or 3D floor plans. It boasts an easy-to-use interface, a wide range of furniture and decor options in its library, and the bonus of visualizing designs in 3D.
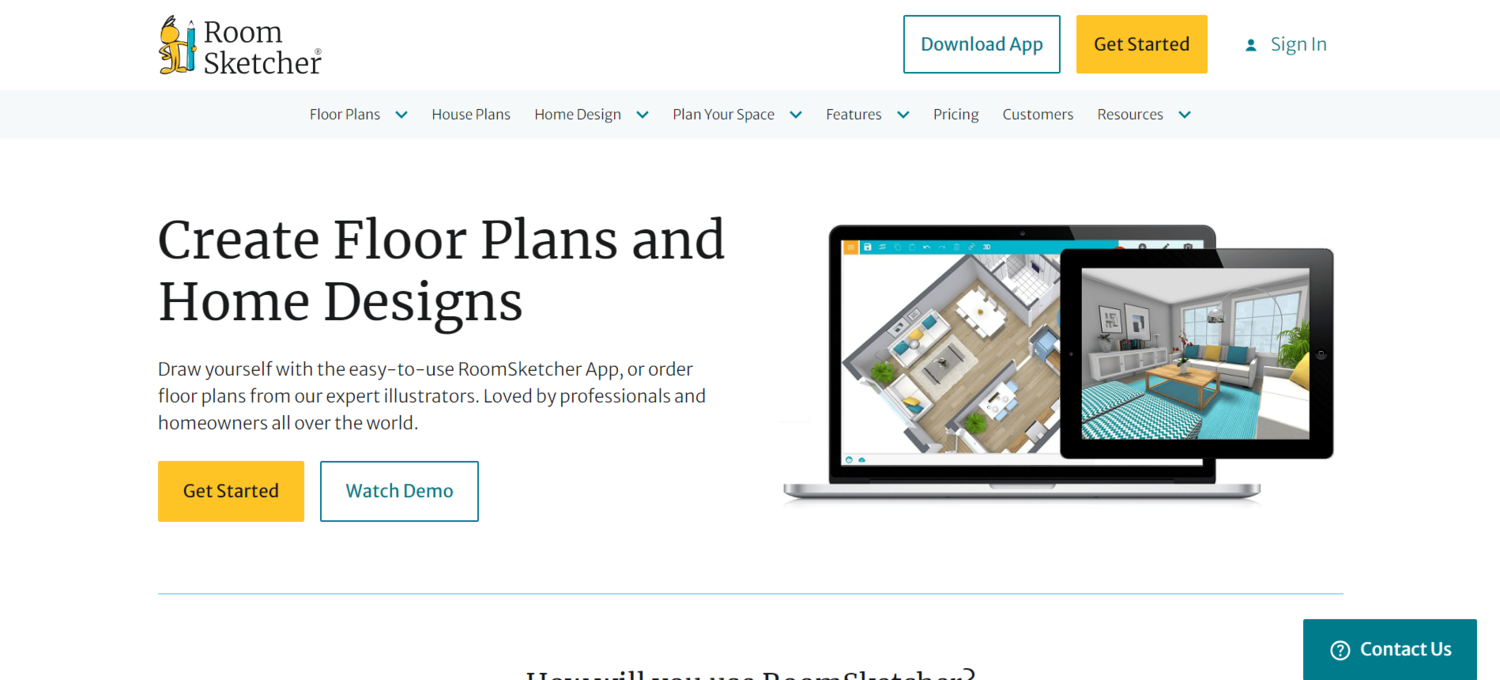
Even better, there’s a free version that anyone can use for personal purposes. Remember that the free version has some limitations, and if you’re looking for tools, you’ll need to upgrade to the paid version.
Pros
- Extensive designs
- 3D plans are available
Cons
- The software’s rendering speed is slow
- Lack of a comprehensive tutorial
Check this out : Top 10 Best Architecture Apps for Professional Designers
Floorplanner
Floorplanner offers user software for designing houses, including easy-to-use tools for creating 2D and 3D floor plans with minimal effort. With its drag-and-drop functionality, a selection of furniture and decor options, and the ability to visualize designs under various lighting conditions, anyone can explore the world of home design.
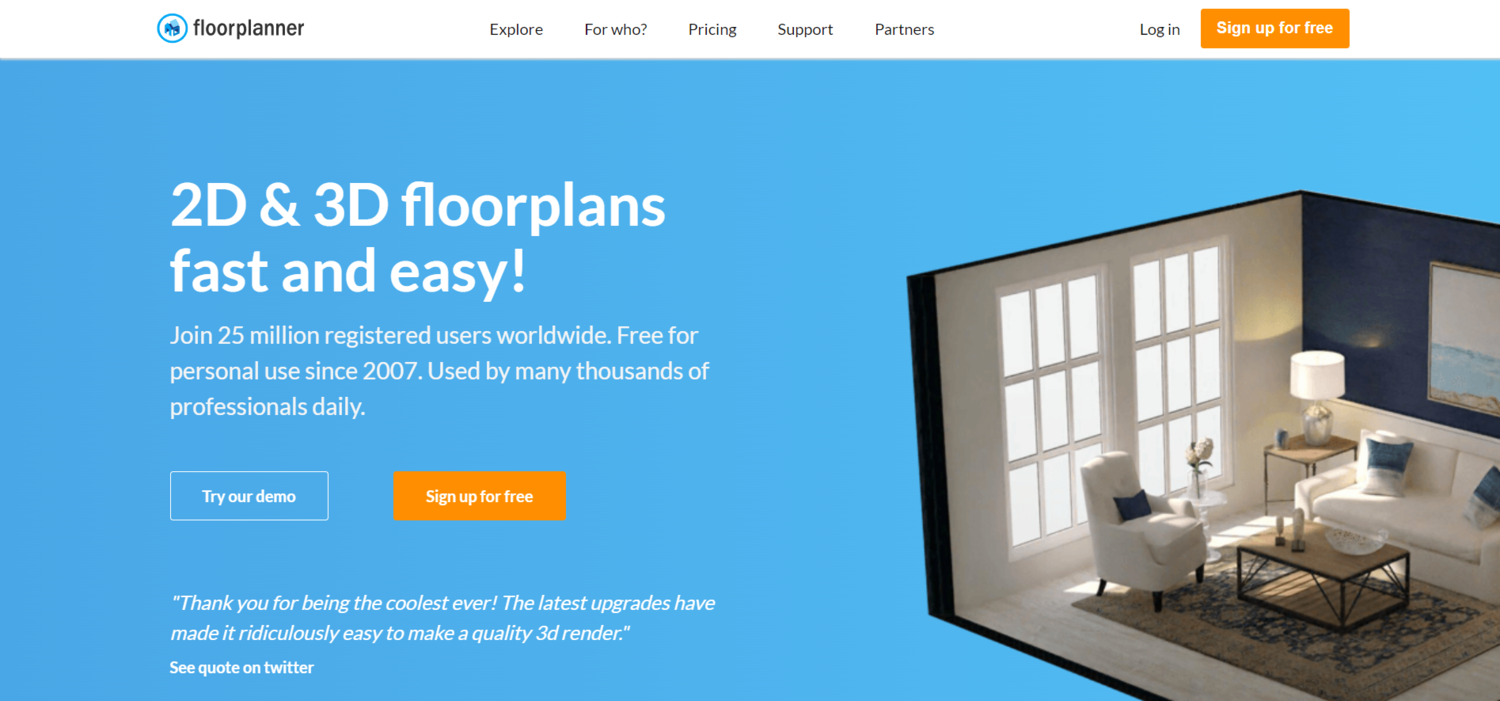
It is one of the best house design software. The software allows for sharing and collaboration, ensuring that everyone can participate in designing their dream homes.
Pros
- User-friendly design
- Offers 2D and 3D views
- Large library of furniture and décor
Cons
- The free version has limited features
- Take time to learn
Planner 5D
Planner 5D is a user-friendly software for designing homes. It offers a range of modeling options in 2D and 3D. It has a wide selection of furniture and decor items, customizable floor plans, and the ability to take virtual tours.
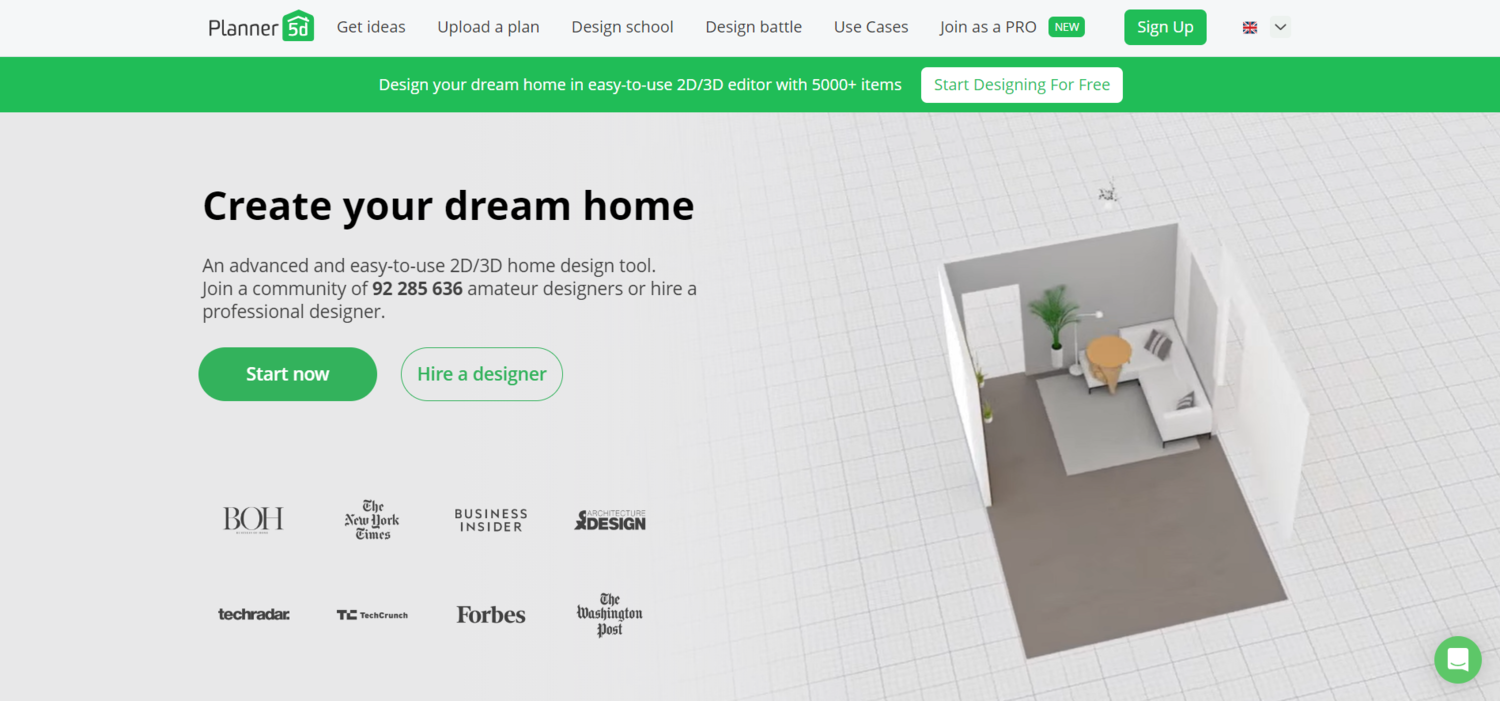
It’s a versatile tool for creating stunning interior and exterior designs for professionals and beginners alike. The user interface is easy to use that you’ll have no trouble making changes. If you’re looking to bring your home design ideas to life with expert guidance, consider partnering with Bolster, a leading construction and renovation company.
Pros
- It has an extensive catalog of designs and elements
- It is available on multiple platforms
Cons
- Limited customization options
- Less detailed
HomeByMe
HomeByMe is an accessible building design software with an interface for crafting stunning 3D home and interior designs. With this tool, users can bring their design concepts to life through renderings. Its noteworthy features include:
- Furniture and decor options.
- The flexibility to personalize floor plans.
- The convenience of exploring design scenarios.
Users can effortlessly share their creations online to gather feedback.
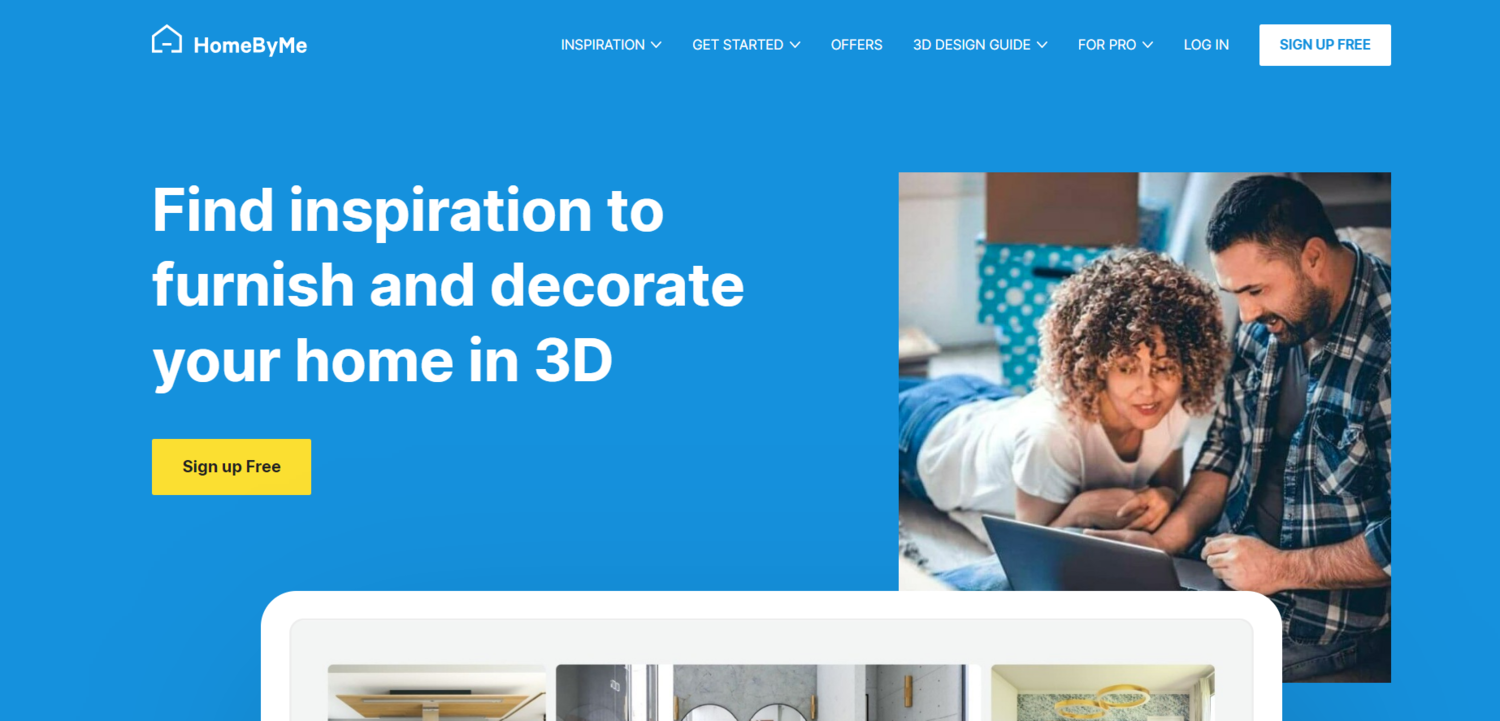
Pros
- Easily accessible to beginners who have no prior experience with home design software.
- An excellent option for users who do not want to pay a hefty amount
Cons
- It does not offer as much customization as other software available in the market
- The quality of the 3D renderings is lower
Check this out : 10 Best Kitchen Design Software (Both Free & Paid)
DreamPlan Home Design Software
DreamPlan House Design Software has various features that allow you to customize the interiors, exteriors, and landscapes easily. It is a user tool that lets you create 3D models for designing your dream home and its surroundings. You can arrange furniture, choose textures, and pick plants to bring your vision to life.
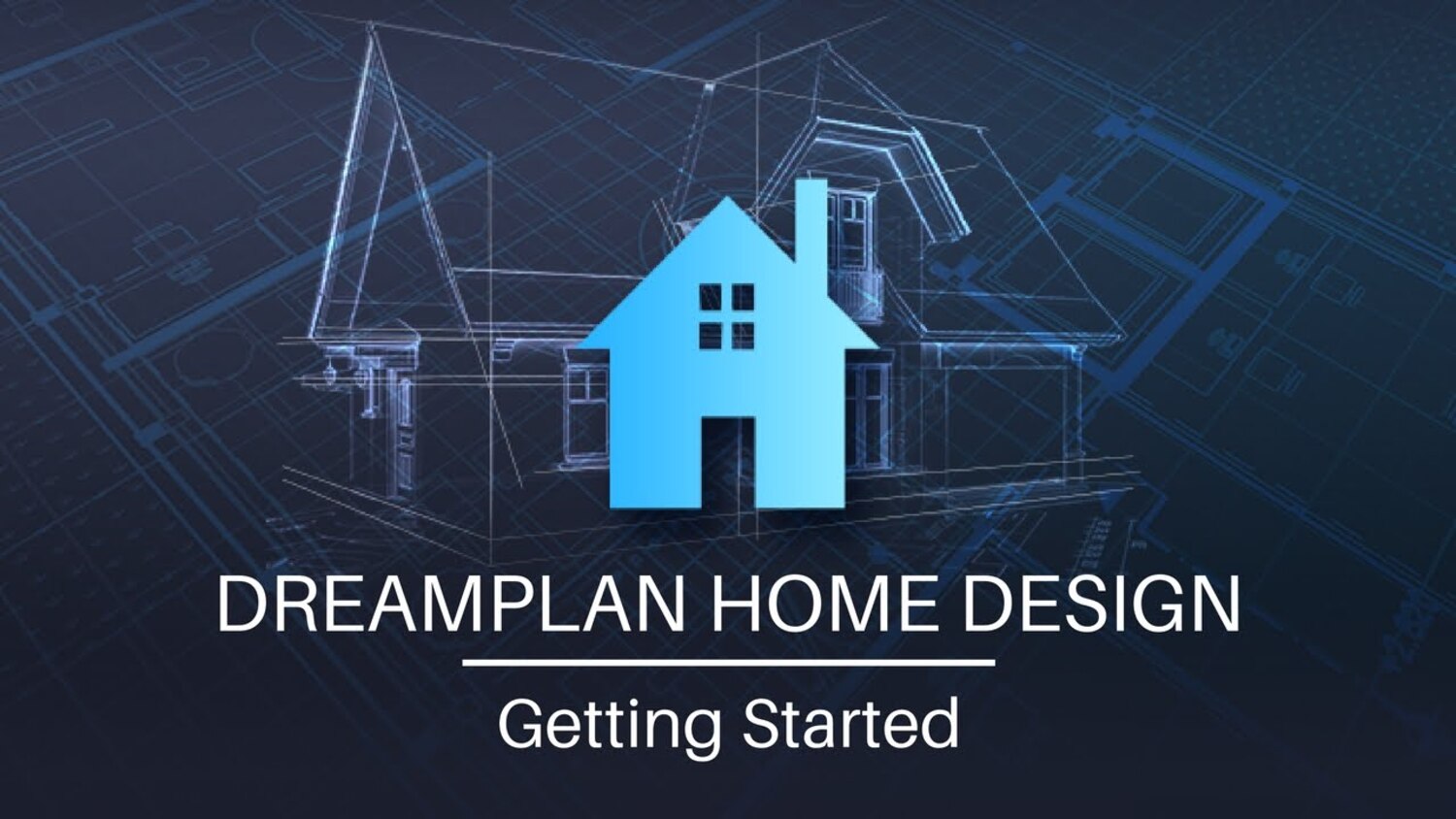
The software includes cost estimation tools that allow you to import and export plans and take walkthroughs and flyovers. DreamPlan offers a range of tools and features to help you design your home.
Pros
- It offers a range of design tools with which you will be able to design interior and exterior of your home
- DreamPlan is relatively affordable, making it a good choice for those on a budget.
Cons
- Professionals might find it lacking in advanced features
- Reaching the customer support team can be challenging
Live Home 3D
Live Home 3D is one of the best free home design software programs that allows you to design your dream home quickly. It provides tools for creating 2D and 3D floor plans and the ability to customize interior and exterior designs. You can even experience a real-time visualization of your creation!
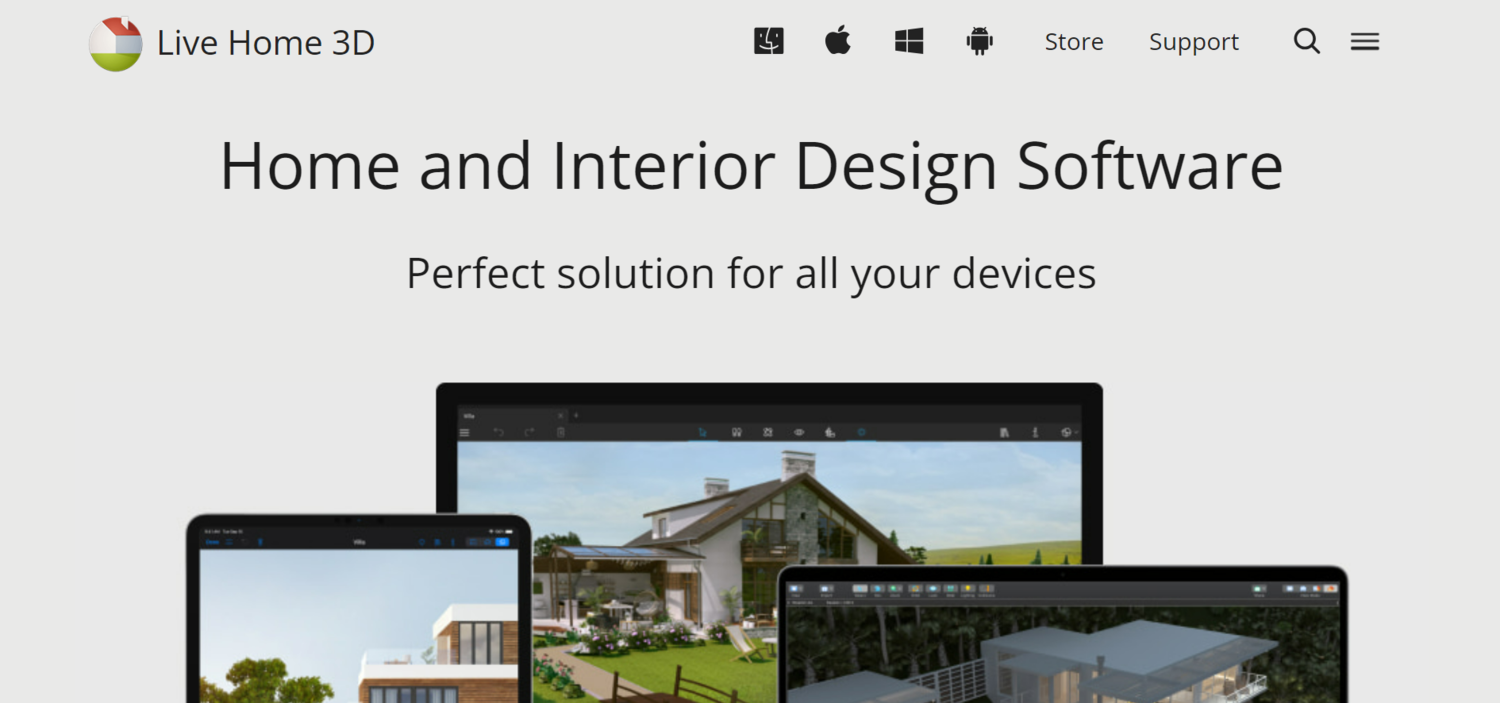
The software offers a collection of furniture and decor to help bring your vision to life. It supports virtual reality walkthroughs, allowing you to immerse yourself in your home. With a light editor and various export options available, you can effectively present your projects.
Pros
- Live Home 3D supports VR headsets, which can provide a more immersive experience of your designs.
- It provides an easy, to use drag and drop feature, allowing you to add effortlessly and reposition elements in your design.
Cons
- It can be expensive for casual users.
- Limitations in terms of customization
SmartDraw
SmartDraw Free Home Design Software is a tool that provides features for designing and planning homes. It seamlessly integrates with software platforms like Microsoft Office, Google Workspace, and project management tools, making it highly versatile. It caters to the needs of professionals, as DIY enthusiasts offer a comprehensive solution.

Pros
- Anyone new to designing homes can quickly grasp the basics using this software.
- Integration capabilities with other software.
Cons
- The software can be laggy if you work on complex designs.
- SmartDraw does not offer 3D modeling in the free version.
Check this out : 10 Best Cabinet Design Softwares For Windows
MagicPlan
MagicPlan is one of the best free home design software programs that lets you effortlessly create detailed floor plans in minutes. Utilizing the power of augmented reality technology, it enables you to capture spaces using your device’s camera and automatically generate accurate floor plans.
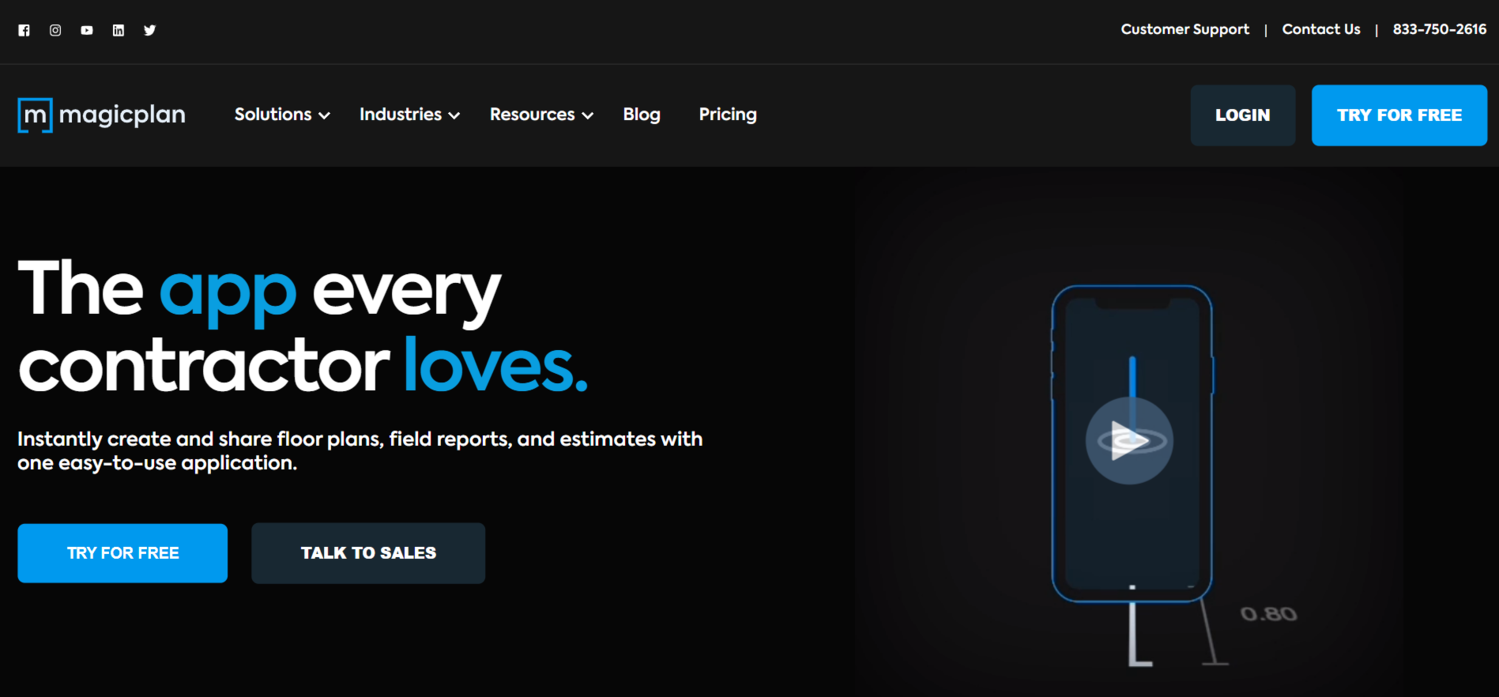
MagicPlan offers features like estimation, reporting, and virtual tour capabilities. It is an inclusive tool that caters to the needs of homeowners, interior designers, and real estate professionals alike.
Pros
- Quick floor plan creation
- Cost-effective
Cons
- Measurements may not be as precise as professional design software
- In-app purchases add to the total cost
SketchUp
SketchUp Free is a home design software that provides users with various tools and capabilities to create intricate three-dimensional architectural designs.
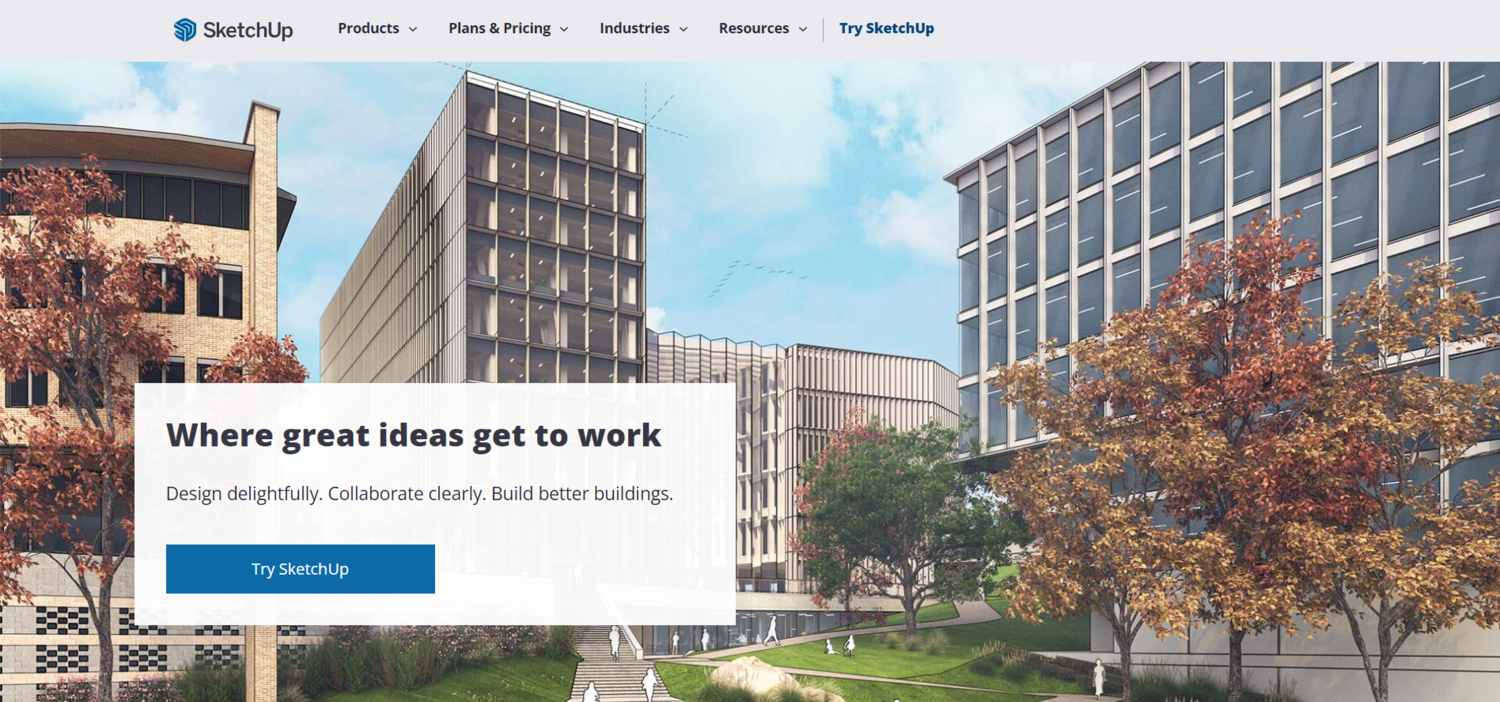
You can incorporate dimensions and annotations in their designs and explore models from different perspectives.
Pros
- You can integrate with Google Earth.
- SketchUp boasts a community with tutorials, valuable insights, and helpful advice.
Cons
- SketchUp can sometimes be slow or laggy
- The free version is web-based
Autodesk 3ds Max
Autodesk 3DS Max is software for crafting intricate 3D models and animations. It supports geometric shapes like polygons, NURBS, and patch surfaces. Its animation capabilities are robust. Autodesk offers other software like AutoCAD, Revit, or the simpler Homestyler.
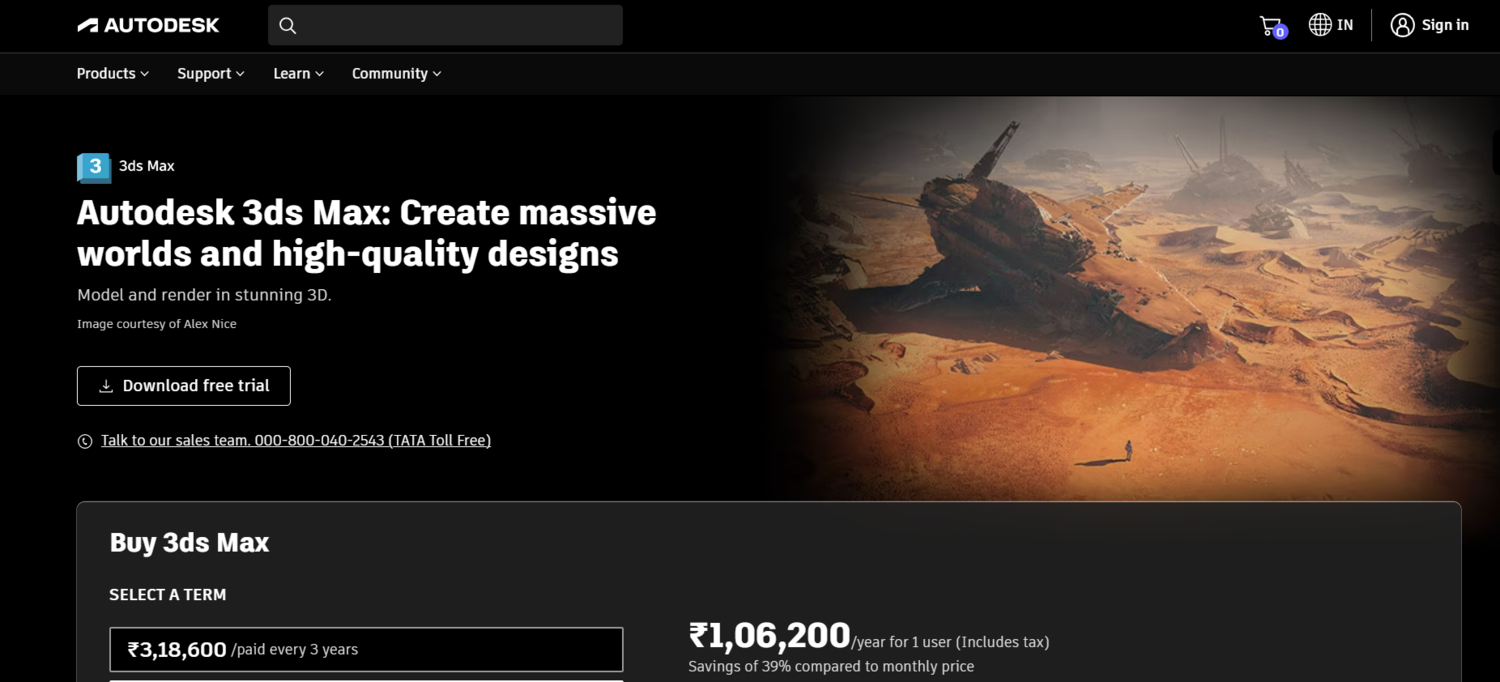
Pros
- It has an extensive range of tools and features
- Other Autodesk software can be integrated
Cons
- It has a complex UI and can be challenging for beginners.
- 3Ds Max requires a computer with a top-of-the-line graphics card to ensure performance.
Check this out: 5 Best Fence Design Software to Enhance Your Outdoor Space
FAQs
Is there a free app to draw house plans?
Absolutely! Some apps called 'Floor Plan Creator' and 'MagicPlan' can help you effortlessly sketch and create house plans.
How can I design my house online for free?
You can utilize online tools like SketchUp, Roomstyler, or Planner 5D to design your house in a virtual environment. These platforms provide 3D modeling and floor planning services without any cost.
Is Planner 5D free to use?
Planner 5D provides a free version with limited functions. If you're looking for design options and tools, you can access a range of premium features by paying.
How can I draw house plans for free on my computer?
There are software options, like SketchUp or a free version of AutoCAD, that you can utilize. Familiarize yourself with the tools and design a floor plan that incorporates elements. You can evaluate your creation in a 3D format.
Conclusion
In summary, the ten best free home design software options for 2024 offer a variety of features to accommodate user requirements. These software tools provide user interfaces, lifelike 3D graphics, and extensive collections of design elements.
Home design software enables individuals of all skill levels to transform their design concepts into reality without requiring specialized equipment or extensive training. Each software package possesses strengths. These strengths include design elements like 3D modeling, interior design, landscaping, and more. They make the design process more accessible, efficient, and enjoyable, demonstrating that excellent design software doesn’t always require an investment.
See also: 10 Best Free Sublimation Design Software

